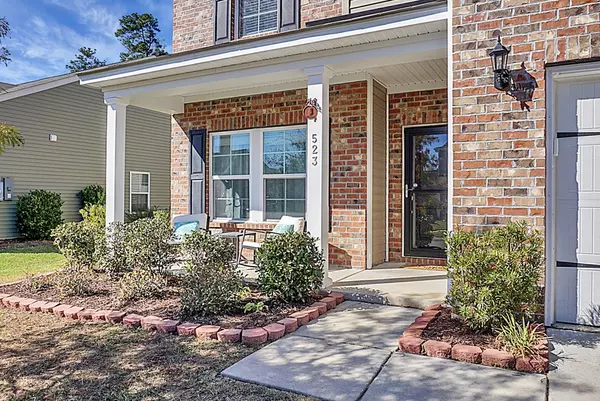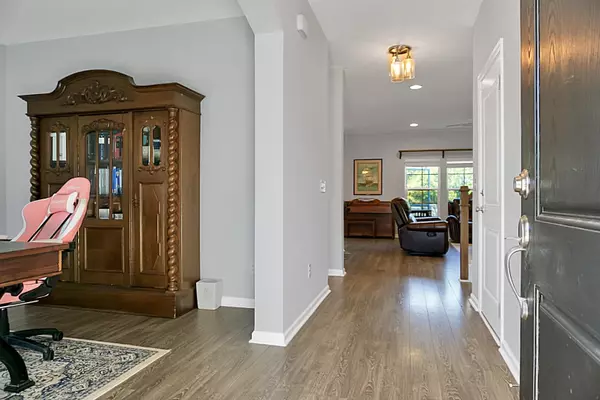Bought with Austin Banks Real Estate Company LLC
$362,000
$365,000
0.8%For more information regarding the value of a property, please contact us for a free consultation.
523 Tarleton Dr Summerville, SC 29483
4 Beds
2.5 Baths
2,648 SqFt
Key Details
Sold Price $362,000
Property Type Single Family Home
Sub Type Single Family Detached
Listing Status Sold
Purchase Type For Sale
Square Footage 2,648 sqft
Price per Sqft $136
Subdivision Reminisce
MLS Listing ID 21030517
Sold Date 12/14/21
Bedrooms 4
Full Baths 2
Half Baths 1
Year Built 2015
Lot Size 6,969 Sqft
Acres 0.16
Property Description
MOVE-IN-READY large 4 bedroom 2.5 bath home is just minutes from all that historic Summerville has to offer. A cul-de-sac lot home is designed with your comfort in mind, the free-flowing floor plan features a welcoming interior with newly installed luxury vinyl plank flooring. The first floor offers a flex room, separate dining room or office, large entertainment spaces, and a flow-through living area. Entertain your dinner guests on the screen back porch or in this ultra-modern eat-in kitchen that has been beautifully maintained. Boasts of stainless-steel appliances, a built-in microwave, granite countertops, glass tile backsplash, large island with a breakfast bar, 42' staggered cabinetry, recessed can lighting, and a deep kitchen sink.Upstairs are four HUGE bedrooms! An open game room or loft with plenty of natural lighting. The large guest bath and laundry room have ceramic tile. The master bedroom has an enormous closet, large bath with marble countertop, double bowl vanity with separate linen closet, large soaking tub, and separate glass shower make this room very inviting. Just the suburban atmosphere you've been looking for! Home is in sought-after Dorchester County neighborhood. A short drive to parks, walking and biking trails, lively entertainment district, local shops, restaurants, supermarkets, bars, cafes, farmers market, nightlife, boutiques, and wineries. All the conveniences you could need are a short distance away.
Location
State SC
County Dorchester
Area 63 - Summerville/Ridgeville
Rooms
Primary Bedroom Level Upper
Master Bedroom Upper Ceiling Fan(s), Walk-In Closet(s)
Interior
Interior Features Ceiling - Smooth, High Ceilings, Kitchen Island, Walk-In Closet(s), Ceiling Fan(s), Eat-in Kitchen, Family, Entrance Foyer, Game, Great, Living/Dining Combo, Office, Pantry, Separate Dining, Study, Utility
Heating Electric
Cooling Central Air
Flooring Ceramic Tile
Window Features Window Treatments
Laundry Dryer Connection, Laundry Room
Exterior
Exterior Feature Lawn Irrigation
Garage Spaces 2.0
Fence Privacy, Fence - Wooden Enclosed
Community Features Park, Pool, Trash
Utilities Available Berkeley Elect Co-Op, Dorchester Cnty Water and Sewer Dept, Dorchester Cnty Water Auth
Roof Type Asphalt
Porch Front Porch
Total Parking Spaces 2
Building
Lot Description 0 - .5 Acre, Cul-De-Sac
Story 2
Foundation Slab
Sewer Public Sewer
Water Public
Architectural Style Traditional
Level or Stories Two
Structure Type Brick Veneer,Vinyl Siding
New Construction No
Schools
Elementary Schools Knightsville
Middle Schools Dubose
High Schools Summerville
Others
Financing Any
Read Less
Want to know what your home might be worth? Contact us for a FREE valuation!

Our team is ready to help you sell your home for the highest possible price ASAP





